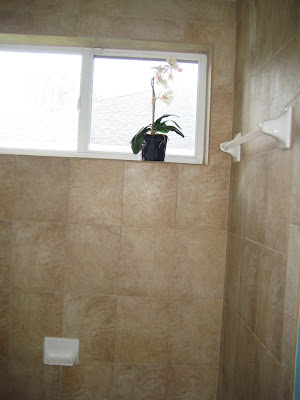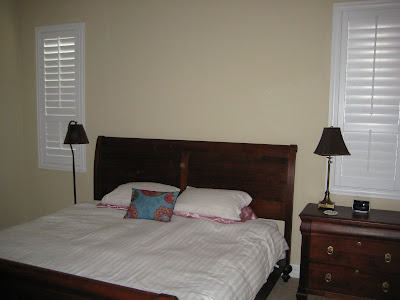Okay ... so we've only signed the offer letter, and sure, we've talked with the owner several times ... and we're pretty sure barring any huge holdback, this is our new home in Tampa. It's scary; it's nerve-wracking; it's incredibly insane of us ... but we are really happy about this purchase, because we know that we got a really good deal. Unfortunately, the people selling this home are going through a divorce, and they are ready to liquidize their major assets ... so it's a sad situation that we are getting a very good home out of. It's also a situation that is finalizing before we have sold our home here in Orlando. I'm feeling very good about that today, for some reason. I feel like it's going to sell ... and at a decent price ... okay, but mostly I feel like it's going to sell. Anyway, enough talk ... here are the pictures of the "new home".

 The front of the house.
The front of the house.
 The front yard areas.
The front yard areas. The view across the street from the house is conservation. So, no neighbors in front.
The view across the street from the house is conservation. So, no neighbors in front.
 The front entryway.
The front entryway. This is the ceiling in the entryway ... I wanted to show the raised ceiling detail.
This is the ceiling in the entryway ... I wanted to show the raised ceiling detail. This is the formal dining room. The picture is taken from the entryway when you walk in, so it's on the right when you enter the home.
This is the formal dining room. The picture is taken from the entryway when you walk in, so it's on the right when you enter the home. This is the view of the living room and back porch as you come into the home. The patio doors open up and recess into the wall.
This is the view of the living room and back porch as you come into the home. The patio doors open up and recess into the wall. A view of the dining room from the living room.
A view of the dining room from the living room. The view of the family room/kitchen area from the living room.
The view of the family room/kitchen area from the living room. This is the view of the front of the house from the living room patio doors.
This is the view of the front of the house from the living room patio doors. This is looking through the living room at the wall with the master bedroom doors.
This is looking through the living room at the wall with the master bedroom doors. The kitchen.
The kitchen. The stove and hood ... it's hooked up as electric, but there is also a gas hook-up underneath the stove, so we can easily put in a gas stove, if we wanted to.
The stove and hood ... it's hooked up as electric, but there is also a gas hook-up underneath the stove, so we can easily put in a gas stove, if we wanted to. Microwave and oven.
Microwave and oven. The laundry/utility room off of the kitchen.
The laundry/utility room off of the kitchen. These are the countertops ... they are silestone.
These are the countertops ... they are silestone. This is the other side of the kitchen ... notice the nice island in the middle.
This is the other side of the kitchen ... notice the nice island in the middle. This is looking out of the kitchen to the door to the utility room and then the garage. You may be able to tell that the dining room can be reached from this side of the kitchen, too. The guest room suite area is to the left of this door.
This is looking out of the kitchen to the door to the utility room and then the garage. You may be able to tell that the dining room can be reached from this side of the kitchen, too. The guest room suite area is to the left of this door.
 These two pictures are of the eat-in kitchen area.
These two pictures are of the eat-in kitchen area. Colton enjoying the house already ... the view of the family room ... the door in the back leads to the two kids' rooms with a full bath, as well (with a bathtub).
Colton enjoying the house already ... the view of the family room ... the door in the back leads to the two kids' rooms with a full bath, as well (with a bathtub). This is looking into the kitchen from the family room.
This is looking into the kitchen from the family room. The view of the family room from the kids' room hallway.
The view of the family room from the kids' room hallway. The family room ... the built ins are great, but they need to be adjusted for the size of our TV.
The family room ... the built ins are great, but they need to be adjusted for the size of our TV. This view is into the hall from the family room ... notice the pocket door, so we can shut off these back rooms from all of the action. The kids' room hall closet ... small, but all I really need is to put some towels in here.
This view is into the hall from the family room ... notice the pocket door, so we can shut off these back rooms from all of the action. The kids' room hall closet ... small, but all I really need is to put some towels in here. This is a look at the kids' full bath.
This is a look at the kids' full bath. This is the sink area. Nice solid countertops.
This is the sink area. Nice solid countertops. This is the kids' bath ... it's a tub, but I wanted to focus on the tile.
This is the kids' bath ... it's a tub, but I wanted to focus on the tile.
 This is one of the kid's rooms.
This is one of the kid's rooms.
 This is the other kid's room.
This is the other kid's room. This is the view around the corner from the kitchen into the hallway area of the guest room/guest bathroom.
This is the view around the corner from the kitchen into the hallway area of the guest room/guest bathroom.
 The guest bedroom.
The guest bedroom. The guest room full bathroom.
The guest room full bathroom. This is the view as you walk into the master bedroom from the living room through the french doors.
This is the view as you walk into the master bedroom from the living room through the french doors. This is the master bedroom from the entry way .... to the right of the picture above this one.
This is the master bedroom from the entry way .... to the right of the picture above this one. Looking outside onto the porch from the door in the master bedroom.
Looking outside onto the porch from the door in the master bedroom. The master bedroom from the door to the patio.
The master bedroom from the door to the patio.




 The master bathroom.
The master bathroom.


 The garage ... we love the built-ins for storage.
The garage ... we love the built-ins for storage. The view of the driveway from the garage.
The view of the driveway from the garage. Some attic storage space.
Some attic storage space.

 The patio ... we may or may not add a pool. We're still up in the air about that ... no definite decisions. Anyway, there is conservation land behind the house, so no neighbors in the back, either!
The patio ... we may or may not add a pool. We're still up in the air about that ... no definite decisions. Anyway, there is conservation land behind the house, so no neighbors in the back, either!


 These are some pictures of the neighborhood ... we wanted to show you the conservation area in the middle of the street. It's basically a loop street, and the center of the loop is a walking path/benches/trees, etc. We really like all of the nature here. It's, also, a gated community, so the people driving through here are living in the neighborhood ... so less traffic and a lot less stress having two kids playing in the driveway/riding bikes, etc.
These are some pictures of the neighborhood ... we wanted to show you the conservation area in the middle of the street. It's basically a loop street, and the center of the loop is a walking path/benches/trees, etc. We really like all of the nature here. It's, also, a gated community, so the people driving through here are living in the neighborhood ... so less traffic and a lot less stress having two kids playing in the driveway/riding bikes, etc.So ... there are a lot of pictures here! (And I didn't even post all of them! YIKES!) But as you can tell, we really like the house, and we think this will be a great home to raise our kids in for as long as we live in Tampa (hopefully, for a while).
Now, off to sell our current house! Anyone living in Orlando need a nice family home ... with a pool?































































No comments:
Post a Comment